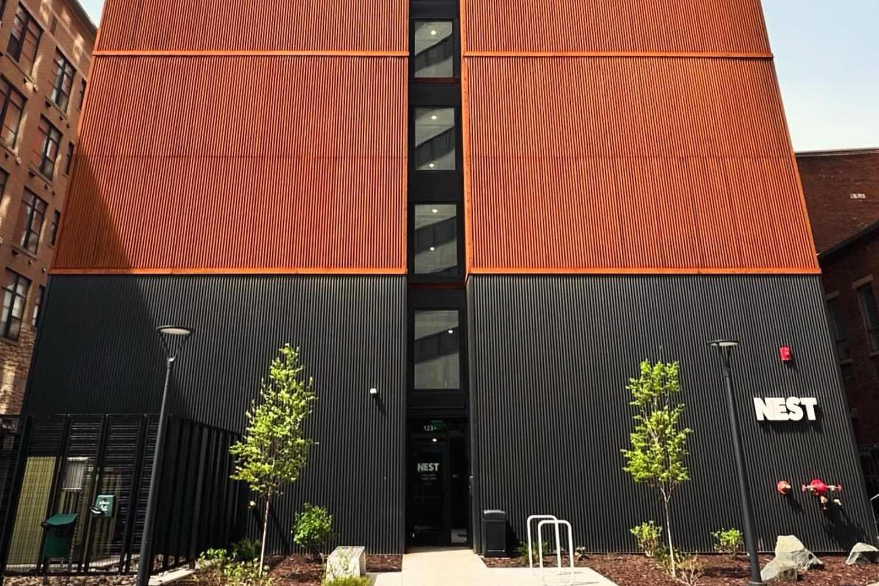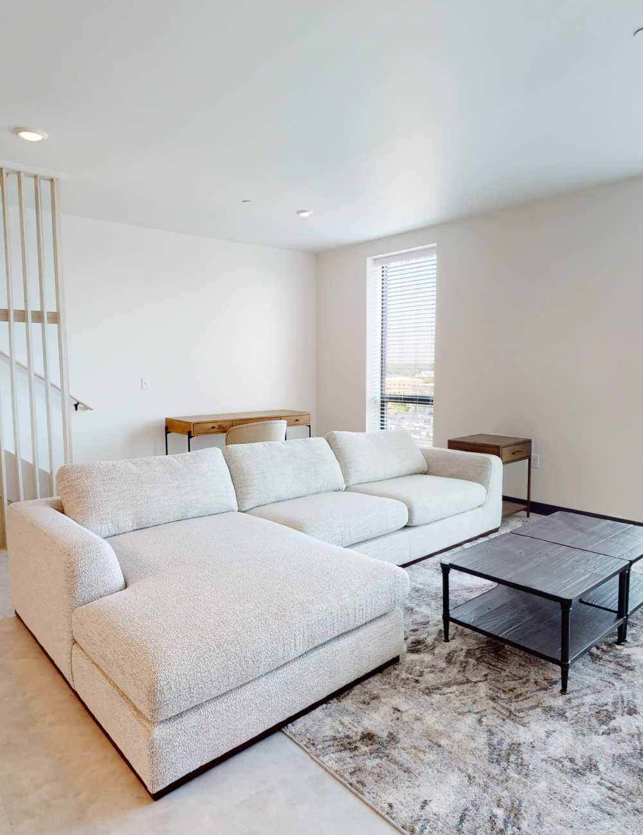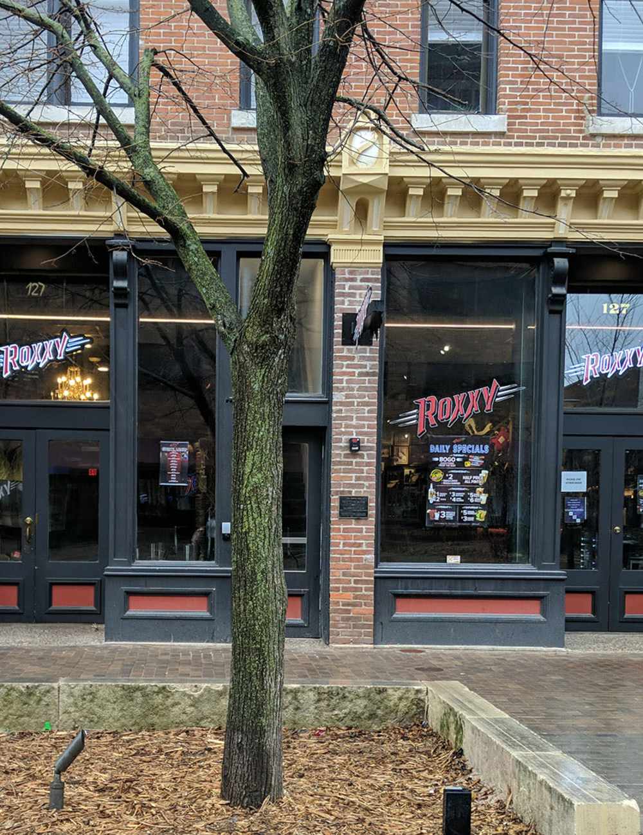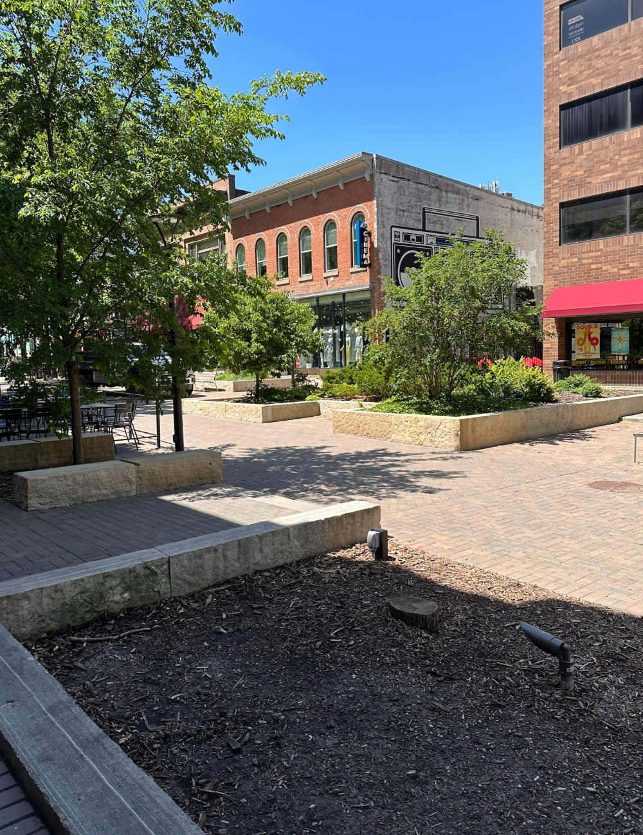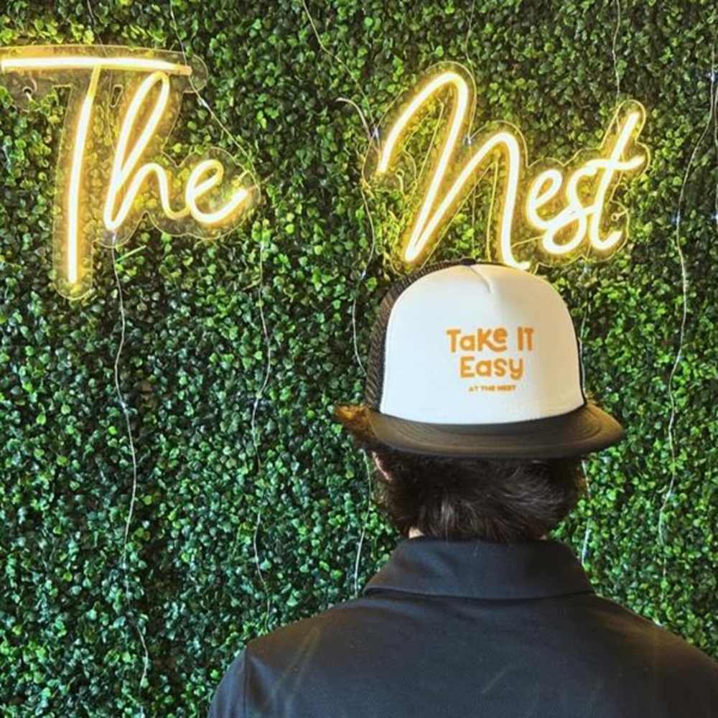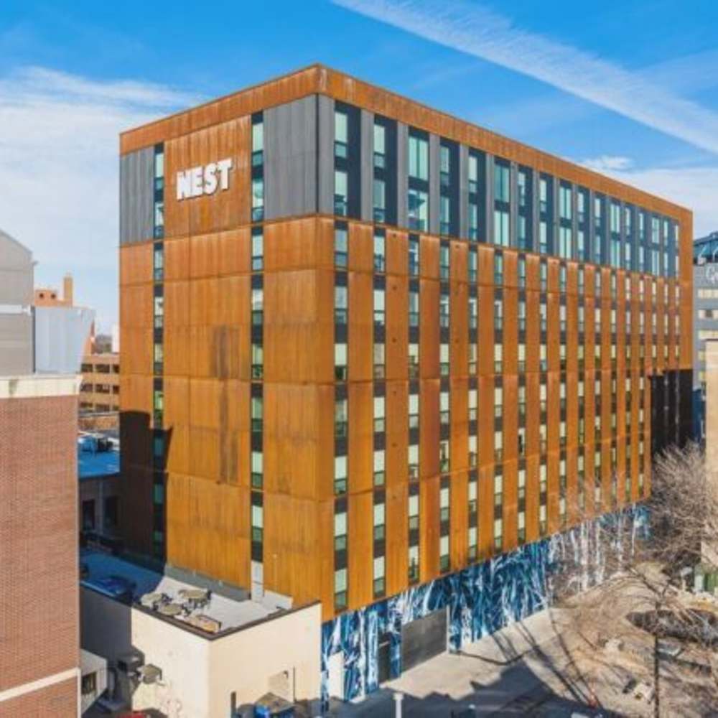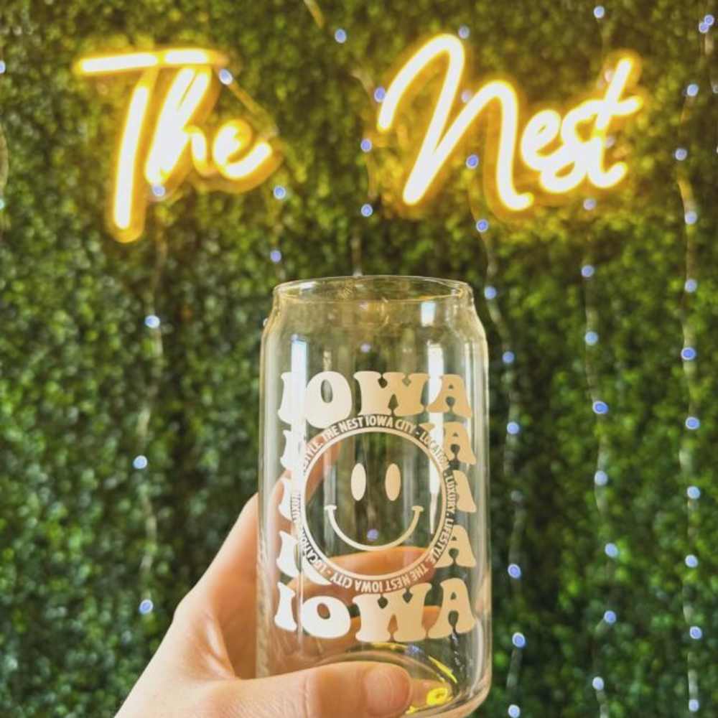- The Stuffed Olive
- ReUnion Brewery
- Roxxy
A Next-Level Student Lifestyle
at The Nest
Say hello to a unique student living destination. Our off-campus community in Iowa City, Iowa, is your ideal place to start a fresh chapter, meet life-long friends, make new memories, and advance your education – all in the convenient downtown location near University of Iowa. When you’re not relaxing in your spacious one, two, or three bedroom apartment, you’re enjoying lavish community amenities, studying for your next exam, or out exploring Iowa City.
Now This Is
Apartment Living in Iowa City
Your super convenient location close to class isn’t the only perk of The Nest. Choose from a one, two, or three bedroom space and live alongside stylish finishes, spacious rooms, convenient features throughout, and an all-around cozy interior. What are you waiting for? Take a look at our incredible amenities, click through our practical floor plan options, and get ready to start living an epic life.
Live. Learn. Play.
See What’s Happening Here
Your Next Chapter Starts With
A+ Amenities
This is student living at its finest. Discover inviting community gathering spaces, convenient study spots, and pool and hot tub access (at our sister property, The Quarters). Your new home base downtown, near University of Iowa, offers a diverse array of amenities tailored to your lifestyle. Make your mark in a well-connected environment at The Nest. Begin your next life chapter with us.

For Socializing
Enjoy the 3rd floor patio deck by grilling out, sitting by the fire, or sunbathing with friends.

For Studying
Grab a Book, Power Through a Project, or Meet Up With Friends for a Study Group

For Exercising
Work on Your Gains With Our Complimentary Membership at theGym

For Reflecting
Get Some Sun & Amazing Views of Iowa City
So Close To So Much In
Iowa City, Iowa
Whatever’s on your agenda for the day in Iowa City, enjoy access to anything and everything in a matter of moments. With a prime location near University of Iowa and Iowa City’s historic Pedestrian Mall, you’re set to enjoy one of the most well-connected, upbeat neighborhoods in Iowa. Think coffee shop hang outs with friends after class, shopping at Revival on days off, and anything else you want to fill your days with – it’s all here and it’s right at your fingertips at The Nest.
- Target
- Walmart Supercenter
- Revival
- Kinnick Stadium
- Riverfront Crossings Park
- Longfellow Nature Trail
Resident Testimonials
"The Nest makes great effort to make me feel at home. I can get anywhere I need to in less than 10 minutes!"
- Max F.
"I feel like I’m not a burden when I have problems at this property. Other places I lived were not as kind” “I’ve sincerely enjoyed my living experience so far at the nest. And I’m so glad my roommate and I made the decision to move here for our last year in college!"
- Moriah H.
"The layout is amazing and I get my own bathroom and bedroom and it looks very comfy to live in and safe and the location is amazing.” “It is amazing and I am so excited to live there next year!"
- Talia G.








Live. Learn. Play.
Live now, live here. Our floor plans, amenities, events, and more are all created with YOU in mind. Let The Nest be a part of your story and shape your college experience from the moment you apply.

